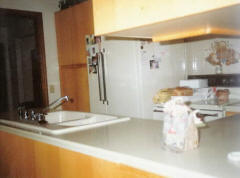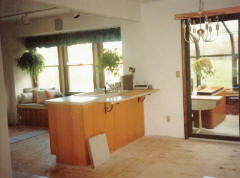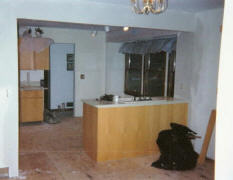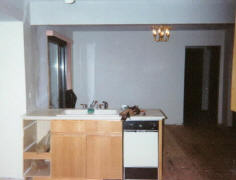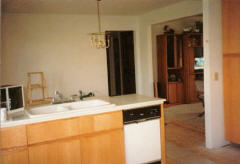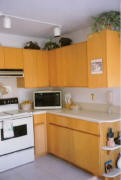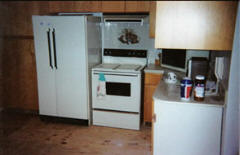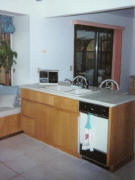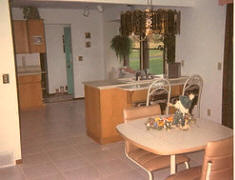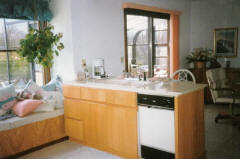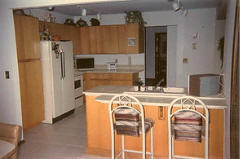This kitchen was designed very poorly, with the sink island so close to the stove you couldn't even open the door of the oven with out standing to the side. So my reccomendation was to cut the Corian counter top, disconnect all the plumbing and move the island to the other side of the room.
Doing that entailed removing a load bearing wall, installing a header. Moving and extending the plumbing, this was easy as the basement had open joists and all the plumbing was very accesible. Also the plumbing was copper and PVC drains pipes. Both very easy to work with.
Below is a sketch of the plan, rather simple but labor intensive. Once done the kitchen will blend in nicely with the Dining room area.
Removing the wall was rather simple. Just support the upper floor with a temporary wall, remove the existing wall, install the header and your done. For this header Georgia Pacific reccomended a 14 inch doubl LVL.
Once the wall was removed we cut the counter and cabinets loose, moved it into position, drilled the holes in the floor and extended the plumbing in the basement to meet the new placement of the sink and dishwasher drains and water supply lines.
Once we successfully moved everything we created a new island. It was time to go back and finish where we had cut the counter. Corian is very easy to work with. The end cabinet had to be turned to face the now very open work area, the Corian counter top cut and shaped to form a curve. I was even able to add a matching shelf below as you can see.
We moved back over to the new island, once the plumbing was all roughed in everything had to be connected. Reinstall the sink, installed a new faucett and even added a nice Corian breakfast shelf to the back of the new island..
With this part of the job finished it was time to tackle the floor.
The home owner decided to go with 16 inch Ceramic tile through out.
She chose a tile that matched the cabinets nicely. Just look at the finished project. Add the chairs and the new dining room table and there you have a new spacious Kitchen and Dining room area.
